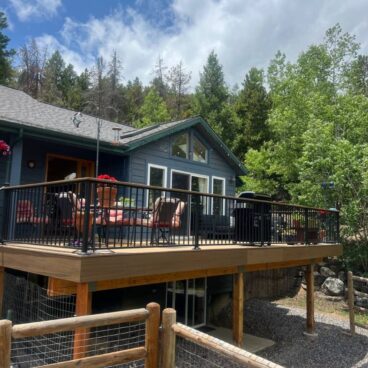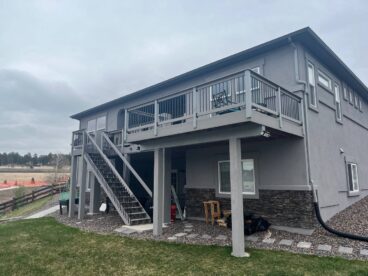Outdoor patio living construction

Main target for Colorado outdoor living is to enjoy the 300 sunny days outdoor in a comfortable manner! Our company will help you realize any ideas of outdoor living construction. We have different options and approaches to each client and budget.
All our projects are professionally designed and always under the local building department surveillance what makes you confident that our company will build not only desired and cozy outdoor spaces, and make sure that the quality and construction code are strictly followed.
We can design and build various outdoor spaces as attached to your house decks concrete patios including stamped concrete and permanent roof covers as well as detached gazebos with incorporated kitchens and firewood fireplaces.
Our completed project examples
- Detached cedar roof cover and composite deck with outdoor kitchen installation.
- Elevated composite deck for more convenient transition with indoor dining room.
- Stylish custom cable railings.
- Downstairs stamped concrete patio allows homeowners to enjoy Colorado sunny weather.
- Attached roof cover with standing seam steel roofing.
- Cedar tongue and groove finish.
- Concrete patio.
- Custom built firewood fireplace with chimney.
- Attached gable shape permanent roof cover with matching shingles.
- LP engineered panels finish.
- Elevated composite deck with steel railings and underdeck space cover.
- Outdoor kitchen installation with two gas outlets for natural gas grill burners.
- Hot tub incorporation.
- Underdeck storage available.
Instead of multilevel decks
Were you thinking of something different as open frame concept permanent roof cover with contrasting to the house color stain?
Should you have a big dream for your outdoor patio living space?
Huge permanent open frame concept roof cover with cedar detailing finish and industrial lights and outdoor fireplace.
Would you like to have a second story deck with great Colorado view and outdoor grilling space with outdoor furniture?
The deck also serves as a roof cover for the bottom patio level.
Are you thinking of an additional outdoor living space with blending to your house construction approach such as brick finished deck supporting columns?
The second story elevated composite deck with brick finished supporting pillars.
In our team – professional designer-architect, structural and mechanical licensed engineers.
Electrical installations, gas outlets, outdoor kitchen installation, hot tub incorporation, electrical and firewood fireplaces.
All our construction projects are accompanied with professional drawings and building permits.
All types of roof cover finish materials are available – LP engineered panels, cedar tongue and groove, cedar shiplap, open frame concept.
Our company has all the labor force required to complete your project in a short time and professional manner.
Our company has all the labor force required to complete your project in a short time and professional manner.
































