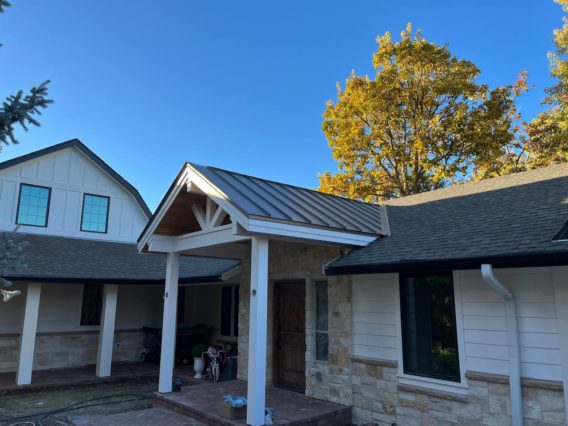Front porch construction in Arvada, Colorado
- PROJECT DESCRIPTION Custom design front porch construction. Herring bone style paving over the concrete pad. Roof cover ceiling finished with cedar tongue and groove boards. Standing seam steel roofing perfectly blends with existing shingle roofing. Pillars and beams are painted white to bring the contrast to the overall roof cover look.
- NOTE Front entry house wall is finished with natural stones in a custom designed way.
- PROJECT STATUS Completed and passed final building inspections.
- LOCATION Arvada, Colorado




