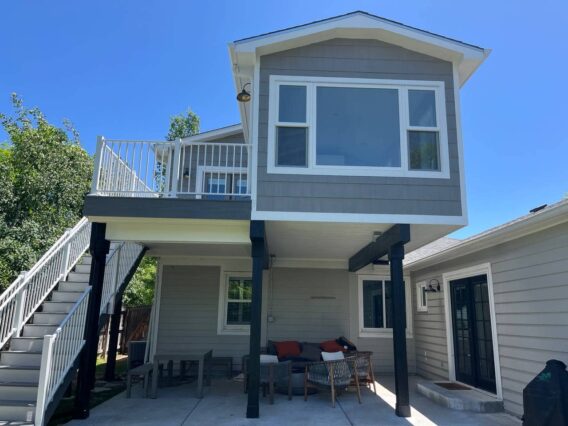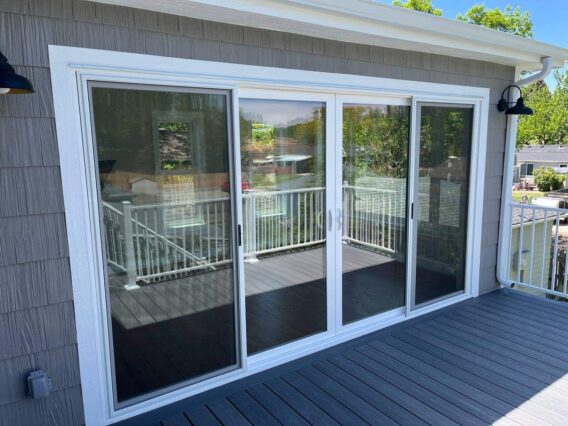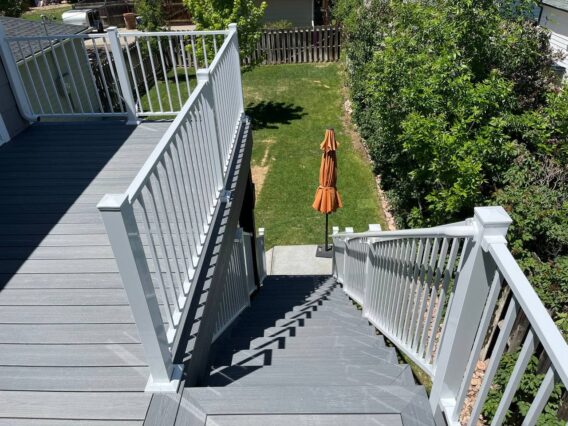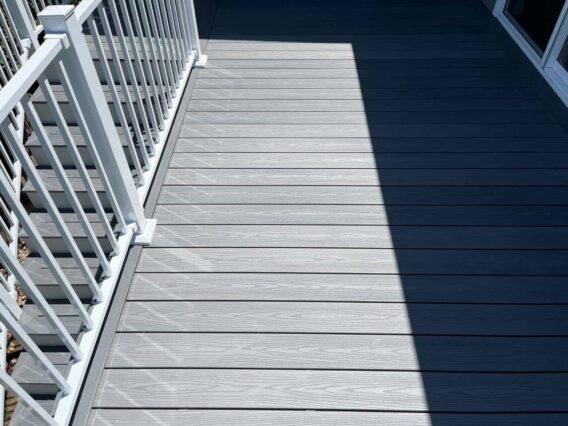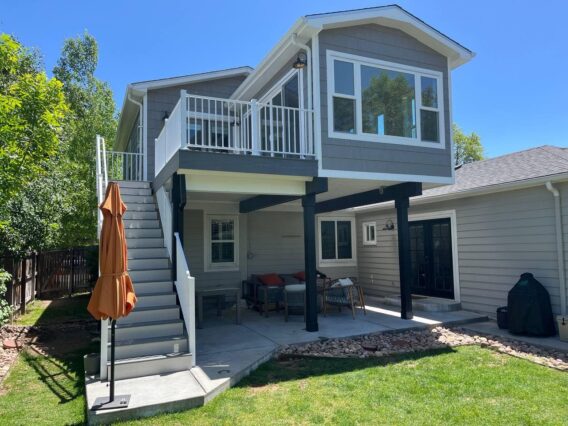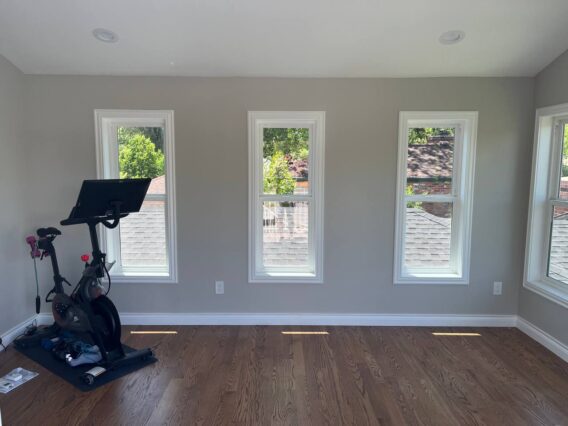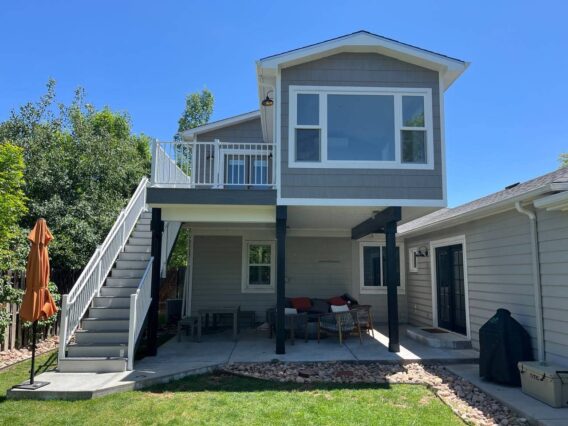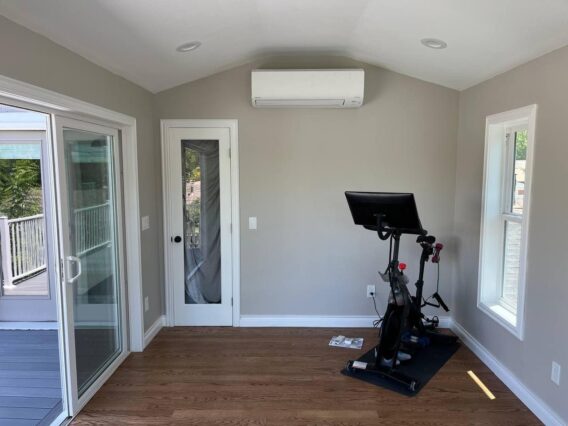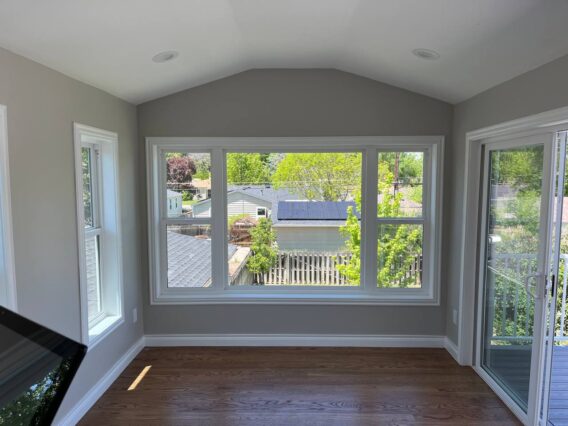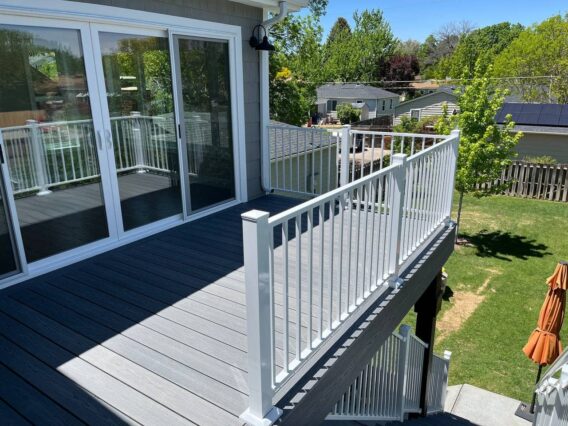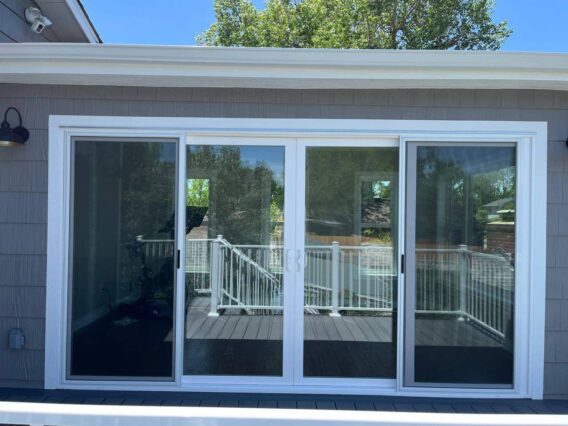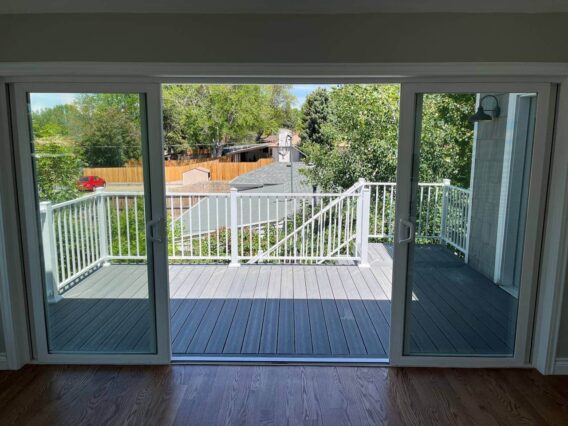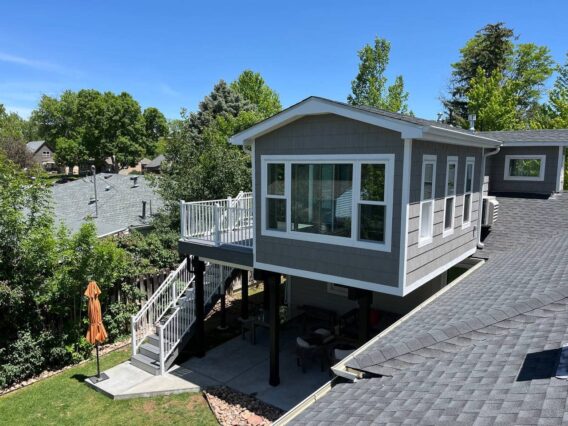Elevated sunroom and deck construction in Englewood
- PROJECT DESCRIPTION Elevated sunroom addition with deck balcony and ground level patio. Sunroom addition for office and gym purposes. Matching siding and roofing. Interior drywall with hardwood floors. Vinyl windows and 4 panel sliding glass doors by Milgard. Stylish all glass interior door between master bed and the sunroom. Deck balcony to enjoy Colorado sunny days year around. Composite deck with white steel railings. Ground level patio extended with concrete fully finished and water proofed.
- NOTE Mini split system for heating and cooling installed.
- PROJECT STATUS Completed and passed all inspections.
- LOCATION Englewood, Colorado

